New Workspace: The Plans
We spent the weekend recovering from being sick (or injured in Bo’s case) and watching our Giants win the Superbowl! WOOP WOOP! So now that the fun is over, it is time to get back to business. I have been working on cleaning and sorting our closets to bring things to the garage so I haven’t had time for many other projects… but a lot of time for daydreaming! Here’s what goes on in my little brain:
For a while now (really since the day Walker and I moved in together), we have been aching for a better workspace for our apartment. Converting my existing desk to make room for a second person has been tolerable but certainly not convenient or aesthetically pleasing. Creating a new desk was even one of my New Year’s Resolutions, remember?
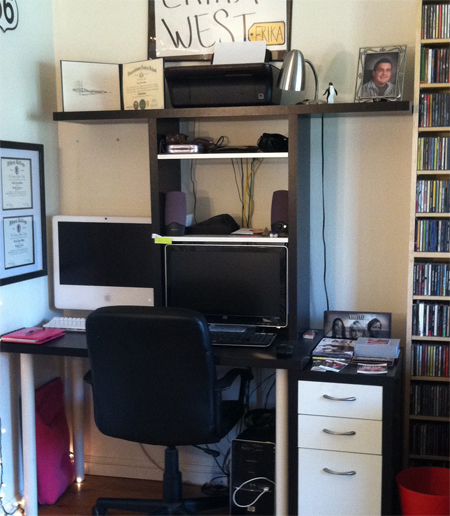
So I have started plans on a new desk that will give us more room and flexibility in the small space. We do not have room for two desks in the apartment so I started brainstorming ideas for an effective dual workspace. I saw this picture from Young House Love and loved how they built a custom desk out of a few cabinets and a couple pieces of wood.
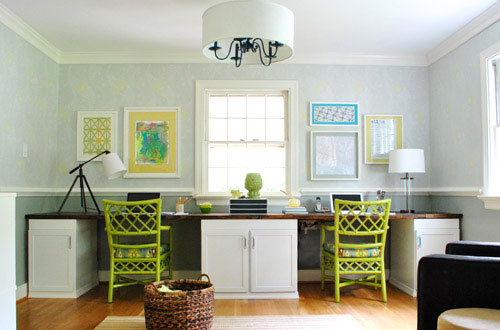 I wish we had enough room for a desk like this! But alas, we only have 60″ of space to work with and we need some of that to be storage. So a plan started forming in my brain… what if we were to do half of this and keep the one chair/two computers thing we have going on (we are barely ever on the computer at the same time so having one shared workspace is fine)? Let me help you visualize:
I wish we had enough room for a desk like this! But alas, we only have 60″ of space to work with and we need some of that to be storage. So a plan started forming in my brain… what if we were to do half of this and keep the one chair/two computers thing we have going on (we are barely ever on the computer at the same time so having one shared workspace is fine)? Let me help you visualize:
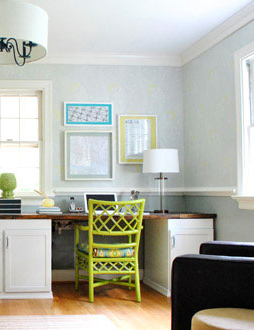 I love it! I grabbed my measuring tape and started brainstorming what this was going to do for us. Please forgive my terrible drawing skills…
I love it! I grabbed my measuring tape and started brainstorming what this was going to do for us. Please forgive my terrible drawing skills…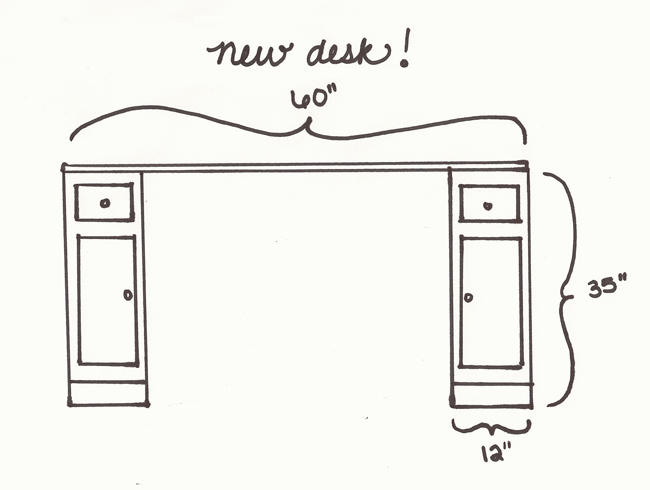
After some research, it seems like 12″ cabinets are the narrowest standard cabinets. So I decided to have two of these as legs/storage (yay we each get our own desk storage!). Storage space will be increased by 2-3 times! Also, because the top will be one continuous 60″ countertop, we be gaining about 18″ of useable counter space… THIS IS AMAZING. Right now the top unit on the desk really limits how we use the space. So with one giant desktop, we will have a lot more flexibility. Lastly, the leg space remains about the same at 36″ between cabinets. This gives us enough space for a new comfy desk chair… like this one maybe from World Market?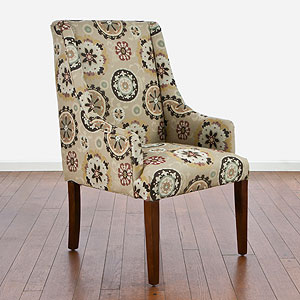
The final question becomes where do we put the printer? Walker came up with the answer: a single floating shelf for a printer and some knickknacks like the one above our couch.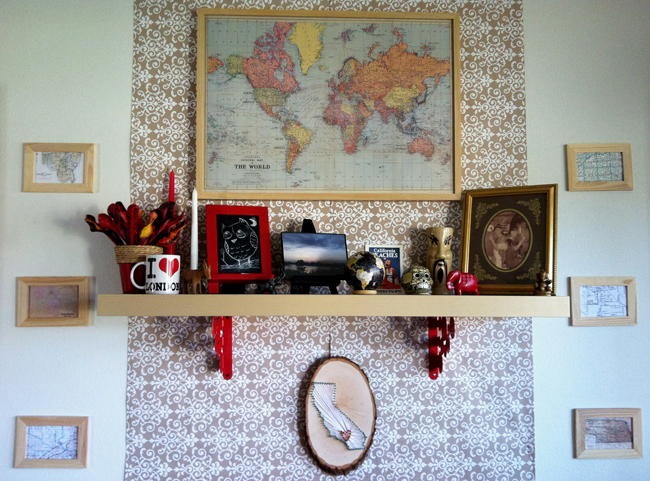
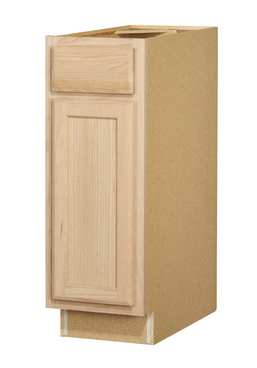 VOILA: New desk space! Now we have to figure out where to get materials. Lowe’s sells a basic 12″ base cabinet for $71, which is a little out of our price range.
VOILA: New desk space! Now we have to figure out where to get materials. Lowe’s sells a basic 12″ base cabinet for $71, which is a little out of our price range.
So we are scouring craigslist and will also take a trip over to a local Habitat ReStore outlet and see what they have as well.
As for the desktop, Ikea’s desktops are the wrong depth so we are back to square one on this. I would like one continuous surface (rather than boards across the top) so it is seamless for writing. So I am keeping my eyes peeled for a roughly 60″x24″ish countertop. Perhaps the ReStore will have something we can use.
Anyway, the plans are in motion and I can’t wait to get started. I think we are aiming to get this project moving within the month! :)




6 Responses to "New Workspace: The Plans"
Add Comment